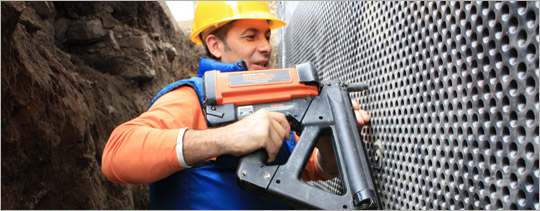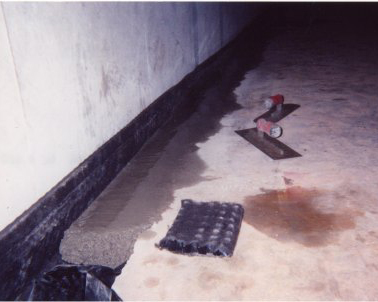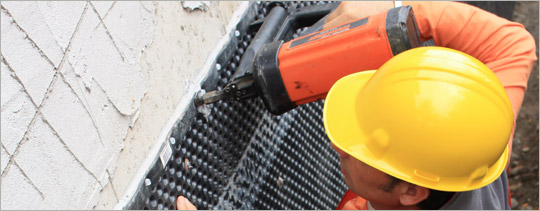Waterproofing basements:
Water may enter a basement through various means including through joints, walls, or floors.
Various basement waterproofing systems address these problems. There are many systems available of varying cost, effectiveness, and installation invasiveness specially used membranes in this field are protection board sheets.
Determining the location of water seepage is essential to choosing the appropriate solution or the necessary structural repairs to achieve waterproofing of foundation.
Moisture seeps through the walls, through the floor or floor/wall joint, or over the top of the wall. Marking the source while the seepage is active will ensure proper identification by our professional foundation service.
Did you know ...
Hydro static Pressure
Rainwater seeps into the soil and builds up pressure against your foundation walls. This "hydro static pressure" can exert tons of force causing your basement to leak and crack.
Basement and Buckled Walls
When water builds up in the soil around your home it creates pressure underneath your cellar floor. This pressure can exert enough force to cause your concrete floor to crack and leak.
Cracked and Buckled Walls
Hydro-static pressure can press against your wet basement walls causing cracks or even buckling of the walls. Heavy, wet soil continually presses against your foundation walls. Saturated soil around your home in winter months can dramatically accelerate frost damage to your foundation.
Re-Sale Value of Home Diminished
A wet cellar can dramatically reduce the value of your home. Studies show that most people won't even consider buying a home with water leakage. Selling a home with water leaks can easily result in as much as a 25% reduction in the sale price.
Poorly draining window wells will lead to leaks. Seal joists of window wells and install drainage connected to wiping tile system.

The difference between two processes.
If a basement is unfinished, most building codes only require damp proofing. Unfortunately, many of the builders do not realize the difference between the two processes.
Only foundation waterproofing will correct moisture seepage involving hydro static pressure bearing against the external foundation. Damp proofing involves using hot liquid asphalt and rubber coating with an insulating panel.
Damp proofing only deters penetration because they are applied internally and the water is still able to penetrate the foundation externally. Foundation waterproofing systems are applied externally to the foundation, effectively preventing water penetration from seeping through the foundation.

Did you know ...
Keeping gutters clean of debris should be a part of every homeowner's routine maintenance program. Depending on the surrounding trees, gutter cleaning may be required a few times a year.
Gutters overflowing because there are not enough downspouts on the house. Any water overflowing out of the gutters is running down next to the house foundations.
Even if the water is not getting into the basement, it could be causing unseen problems like eroding soil from under the house footings, which can lead to cracking of walls and foundation.
Interior Drainage Systems
Brick, stone and mortar are absorbent allowing damp from the ground to rise by capillary action, carrying with it ground salts including chlorides and nitrates.
These salts from the ground can absorb moisture from the atmosphere leading to wall dampness in conditions of high relative humidity. Also they can ruin decorations and break down internal plaster.
An Interior Basement Drainage System is installed under the basement floor, commonly along the perimeter, where the floor and wall meet.
By installing the system you eliminate the problems associated with basement water seepage by collecting the water at the most common point of entry, below the slab. This allows the water to drain away to the sump pump before the water level rises to the seam between the wall and floor.

